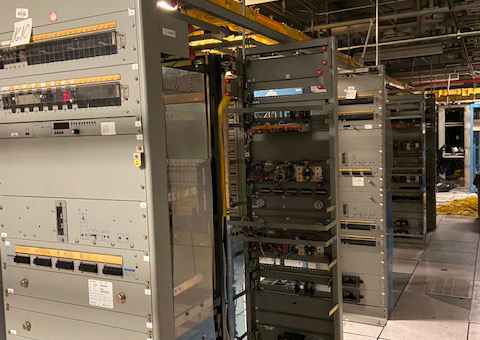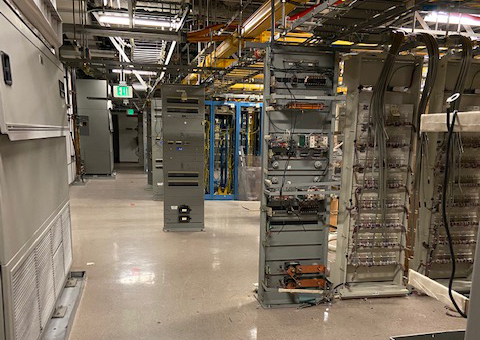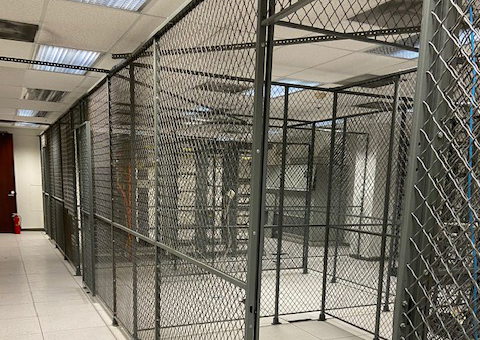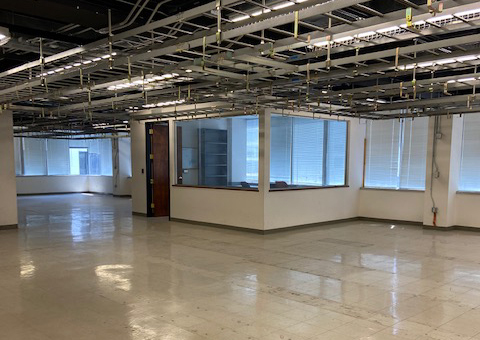Available Data Center Space

1ST FLOOR DATA CENTER SPACE
floor plan for suite 102- 9,300 RSF total.
- 3,400 usable SF of raised flooring.
- 2,400 usable SF for a battery/ATS room.
- 1,600 amps of power (480V 3-phase).
- 112 tons of Liebert cooling capacity.
- Overhead racks.
- Up to 800 KW generator capacity (expandable by another 1 MW).
- Up to 4,000 gallons of dedicated fuel.
- Pre-action fire-suppression system.
INQUIRE ABOUT SPACE 
2ND FLOOR DATA CENTER SPACE
floor plan for suite 200- 15,000 RSF total.
- 4,750 usable SF of rack space.
- 2,300 usable SF for a battery/ATS room.
- 1,600 amps of power (480V 3-phase).
- 80 tons of Liebert cooling capacity.
- Overhead racks.
- Up to 800 KW generator capacity (expandable by another 1 MW).
- Up to 4,000 gallons of dedicated fuel.
- Pre-action fire-suppression system.
INQUIRE ABOUT SPACE 
4TH FLOOR DATA CENTER SPACE
floor plan for suite 400 D-E- 3,200 RSF total (all raised flooring).
- 2,100 RSF caged area.
- 1,100 RSF admin/NOC space.
- 225 amps of power (480V 3-phase).
- 40 tons of Liebert cooling capacity.
- Connectivity to KW generator.
- Pre-action fire-suppression system.
INQUIRE ABOUT SPACE 
7TH FLOOR DATA CENTER SPACE
floor plan for suite 704- 3,950 RSF total.
- 3,300 RSF for servers.
- 400 RSF admin/NOC space.
- 250 RSF utility or storage space.
- 600 amps of power (480V 3-phase).
- 40 tons of Liebert cooling capacity.
- Overhead racks.
- Connectivity to KW generator.
- Pre-action fire-suppression system.
INQUIRE ABOUT SPACE 


